Unity-Opto Factory Regeneration
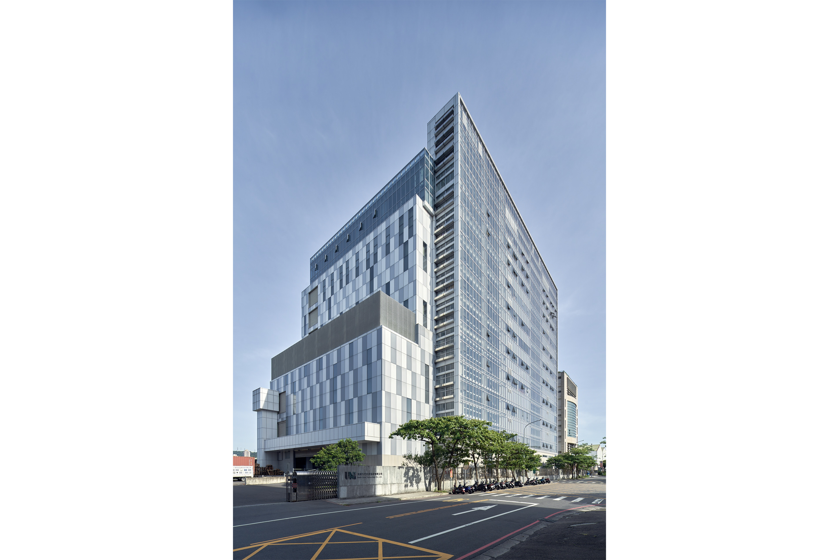
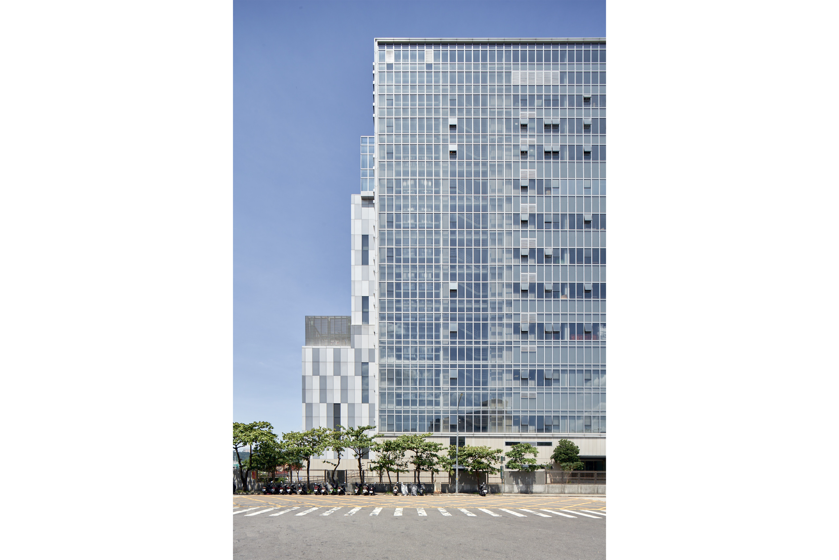
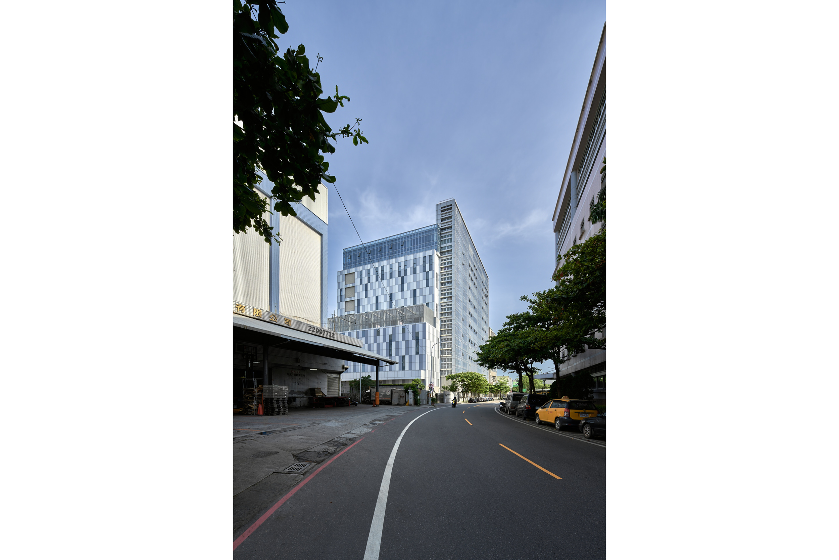
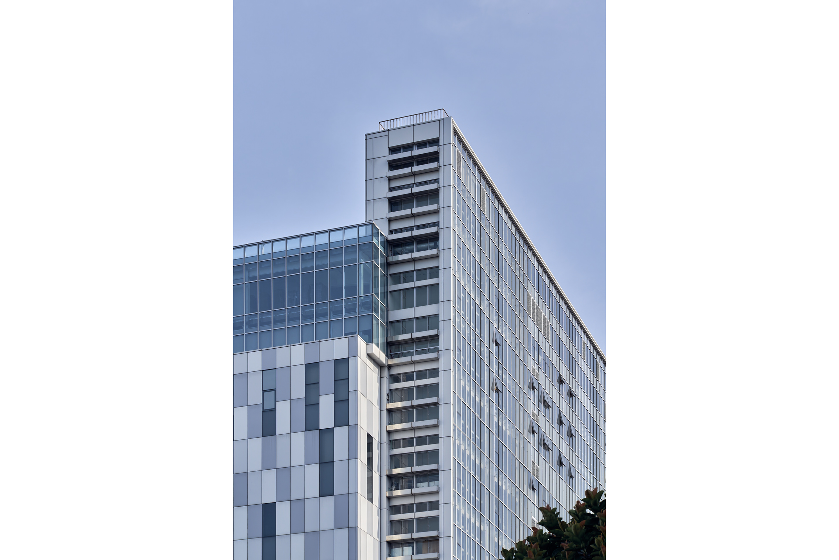

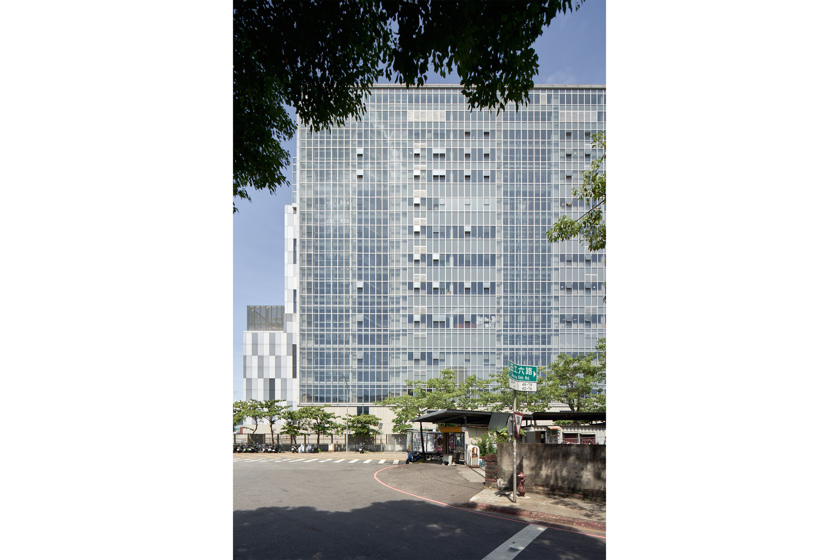
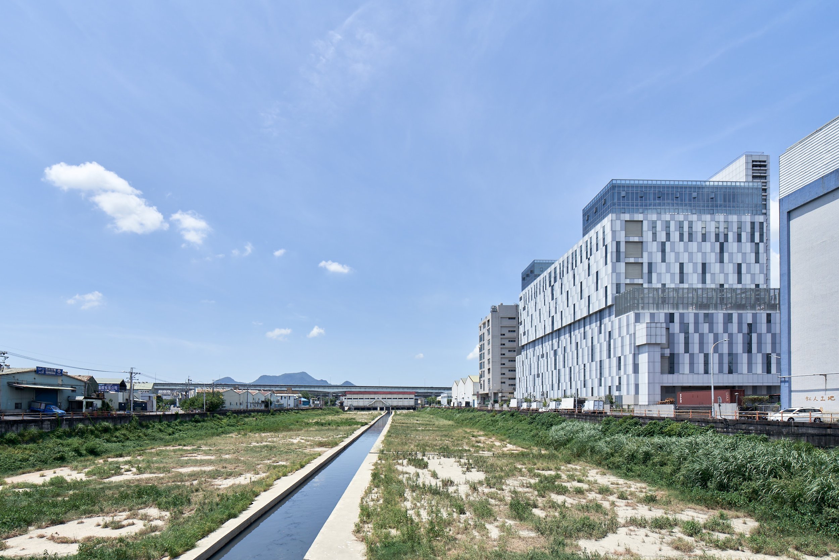
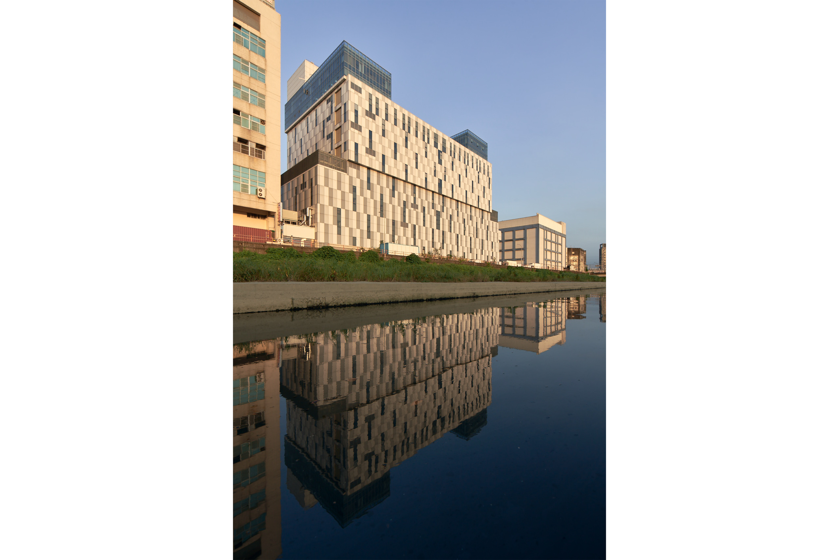

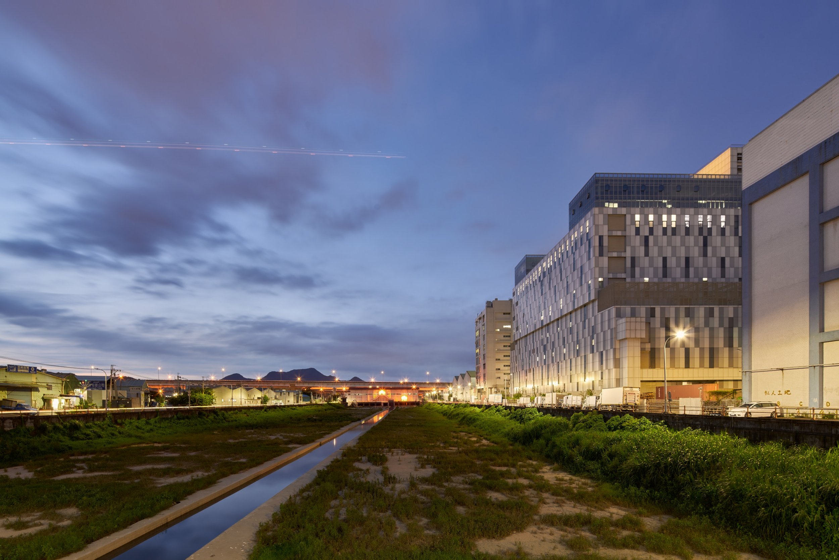
How do we reimagine an outdated and confined 1970s factory into one of the 21st Century’s leading LED manufacturing hubs?
Location: Taipei, Taiwan
Client: Unity Opto Technology
Program: Factory
Status: Completed
Design Architect: Burgeoning Architects
Design Consultant: Origin Classics
Photo Credit: Ciao, Pie!
Story
Located in Taipei, Unity Opto Technology is an LED manufacturer that was looking for a home that would solve the capacity problem with their existing facility, and rebrand themselves with a contemporary and unique identity. They struggled searching for a building on the market that could satisfy all the unique needs to their production lines. Ultimately, they decided a significant addition to their existing building was necessary, but then came the question of what this would mean for the company’s brand identity. While the chairman was focused more on means and production, his son, Ping Wu, believed this was an opportunity for the building to be symbolic of their shifting identity into a streamlined, energy-conscious LED manufacturing leader.
Challenge
The main design problem was addressing the small existing floor plates that were inefficient to carry out all necessary functions; this included reworking the existing building structure and envelope to create more functional spaces for production and office areas. The existing facility also did not satisfy the new management’s expectations for their evolving brand identity.
Solution
Structure & Product lines
We removed the building's existing cladding and kept the superstructure, but it wasn’t able to take the weight of the addition. We engineered a solution by organizing the major pile at the front to create the support necessary for the added portion. To improve the limited production floor space, additional levels were added to the existing structure to provide uninterrupted linear assembly lines that promote robust factory workflow and efficiency.
Sustainable
To showcase the company’s sustainable brand and commitment to green design, we utilized high-performing glass and metal panel systems as our primary solution to archive long-term energy usage goals and reduce operation costs. We provide additional energy-conserving strategies such as good lighting, a water reuse plan, and introducing vegetation around the elevations.
The striking facade is achieved by constructing a natural circulation zone that tempers air and increases occupant comfort. The structure’s stepped massing and subtle nighttime lighting produces an elegant statement on the skyline, establishes additional value, and accentuates its curb appeal to neighboring streets and highways.
Environment
The project aspired to be more than a manufacturing facility, we aimed to design Unity Opto as an office that prioritizes employee wellbeing and productivity. We introduced an atrium, pleasant walkways, and verdant landscaped break areas to provide a place of respite for occupants and encourage them to lead a life synchronized with the rhythm of nature.


