Demo Unit Showroom - Huizhou
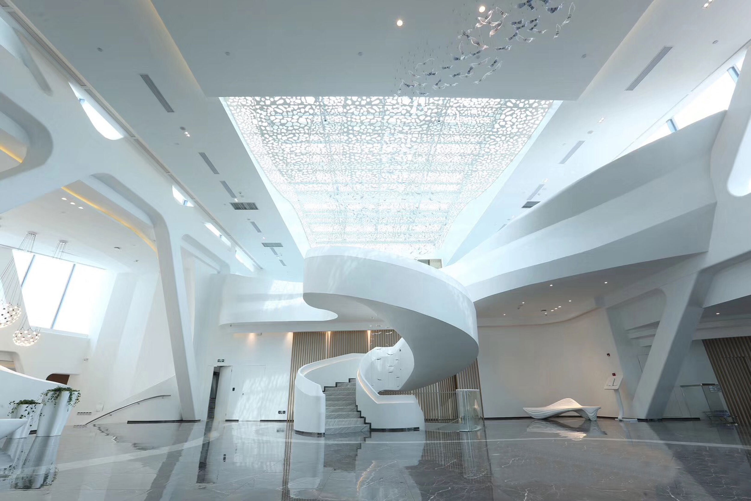
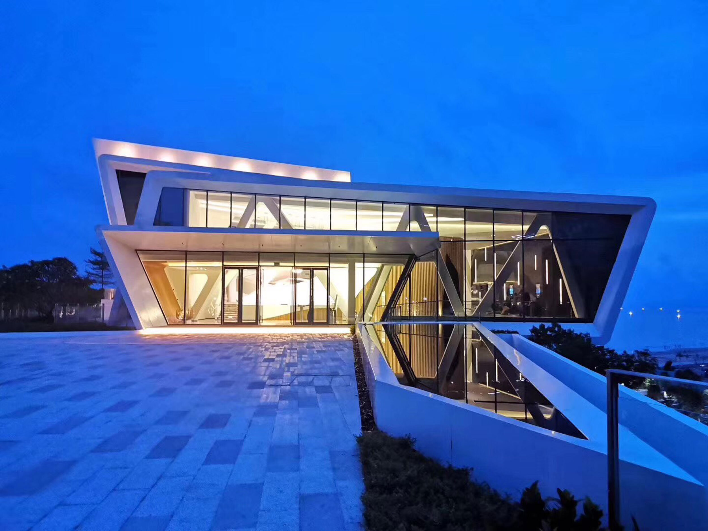
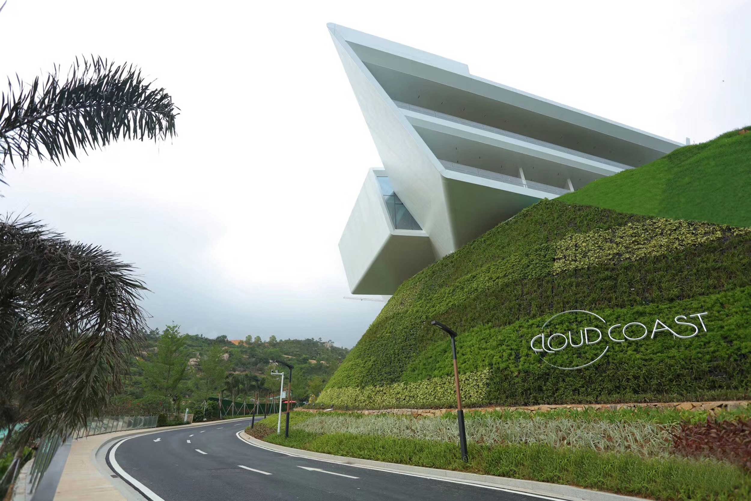
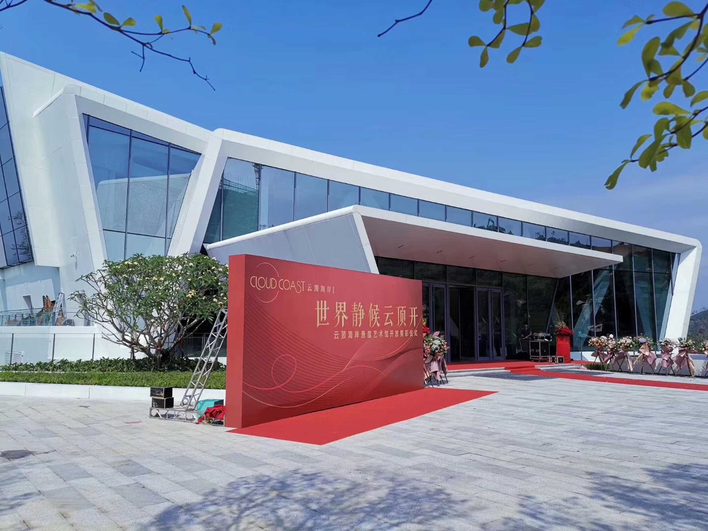
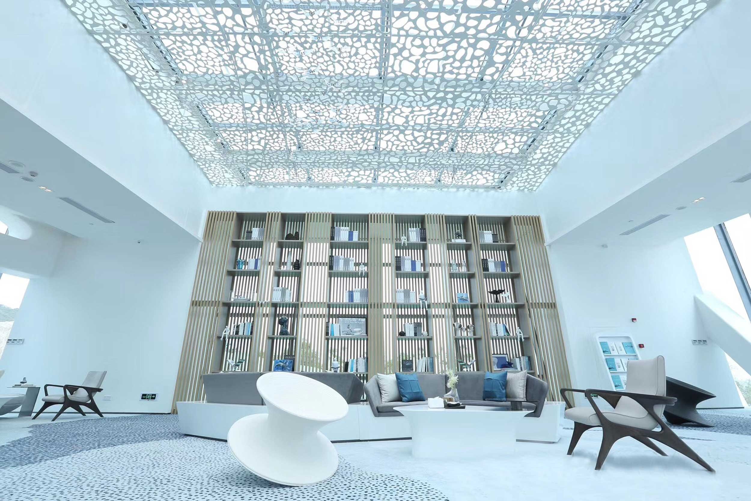
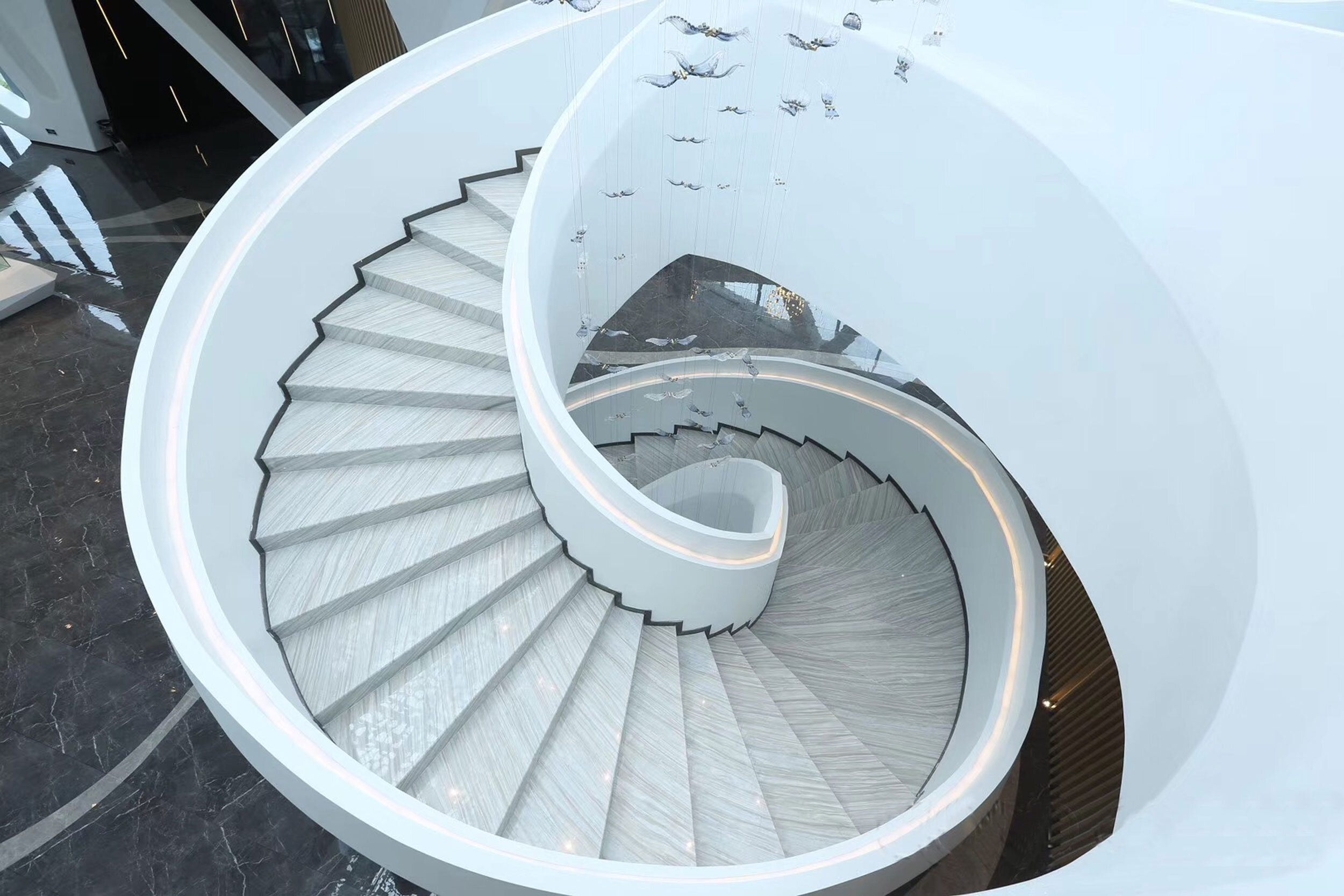
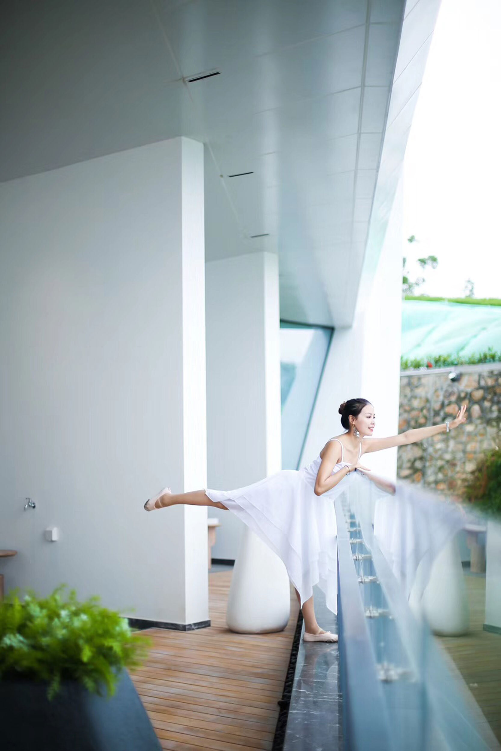
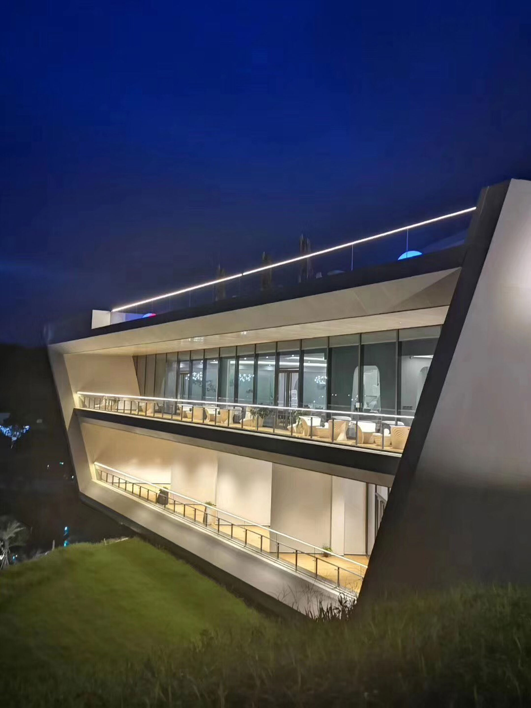
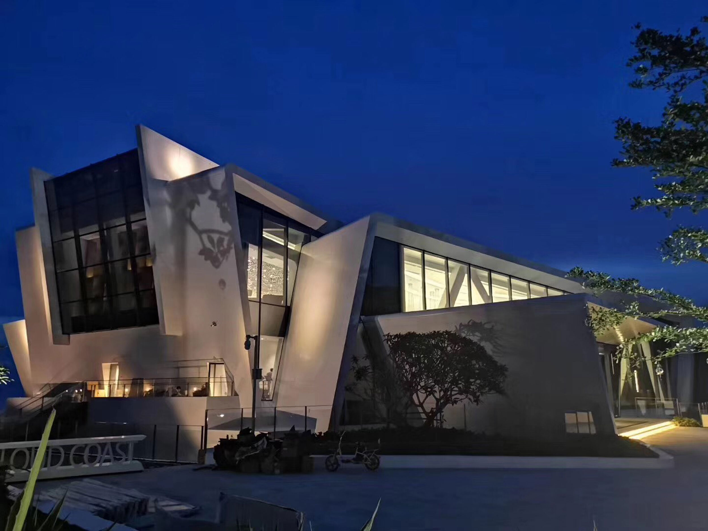
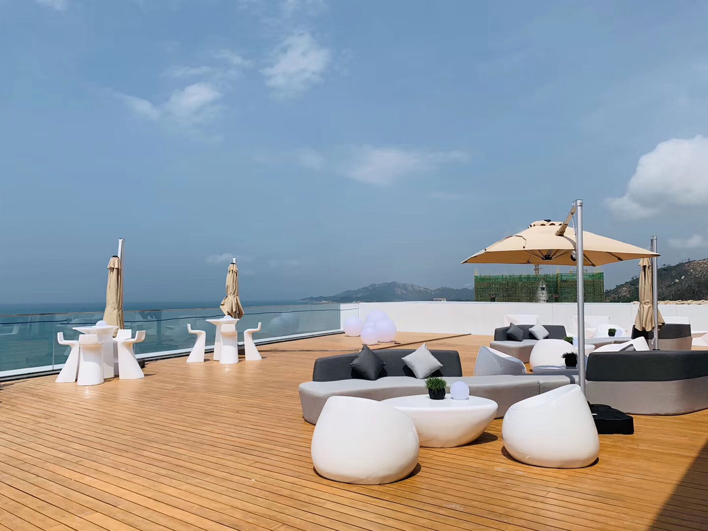
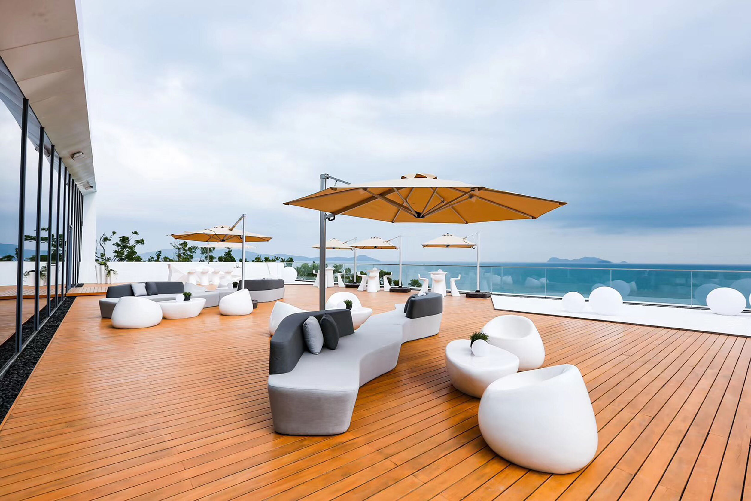
How to create a new resort destination within a remote beachside setting?
Location: Huizhou, China
Program: Condominiums / Demo Showroom
Status: Completed
Design Architect: Burgeoning Architects
Story
Huizhou is a newly-developed model home community targeted towards a ‘resort lifestyle by the sea.’ The area, whilst relatively unknown to many urban-dwellers, is offered within a unique beachside setting, with sweeping ocean views, and pocket enclaves of supports for second home and vacationing resort-dwellers. In order to create an anchor for the community, the Huizhou showroom was modeled as an architectural icon, located on the hill.
Challenge
There were several issues facing the imagining, and ultimately construction of the showroom. For starters, a newly developed town does not have an established name outside of smaller prefectures, and within a large assemblage of resort communities in China, much with more widespread name, it would be difficult to convince buyers as to the value of this particular community. In addition, there were two competing technical factors that needed to be reconciled. For one, the hilltop location at the sea created very high wind and precipitation, that would weather the building’s envelope at a higher rate than surrounding buildings over the hill. The sea water also creates a saltier atmosphere that is challenging for materials, particularly metals, to be able to withstand. Lastly, because there are no neighboring factories and labor is fairly undeveloped for construction, a challenge to make an architectural ‘icon’ was difficult to find and control.
Solution
We came up with a design that started to utilize prefabrication, factory-built techniques to control the quality of construction, and make use of larger material quarries from larger, more developed towns. By templating a ‘kit-of-parts’ approach, we were able to achieve more complex forms, with a higher grade material, particularly for the exterior curtain wall façade. This façade is hung on a moderately regimented concrete column grid, which allowed for larger shapes to be accommodated within the design. This allowed for sweeping ‘picture views’ to be achieved for the sea, as well as the neighboring community. The building itself then became a recognizable icon, akin to a stork’s nest perched on top of the hill. In addition, distinct areas are programmed inside the building to attract different types of users. For starters, a child recreation room located near the front reception, allows families to frequent the development while allowing their children to interact and play in a safe, controlled environment (alleviating some of the distractions the parents have during home sales). For younger tech-savvy City dwellers, a VR room allows users to interact with different materials, spaces, and upgrade options that they could begin to imagine within their modeled unit, in real-time. In addition, a special ‘VIP’ room is provided to give focused attention to users requiring a heightened privacy setting, while also providing an in-depth marketing area for residents purchasing multiple unit, or those with extenuating circumstances.


