Charnock Apartments
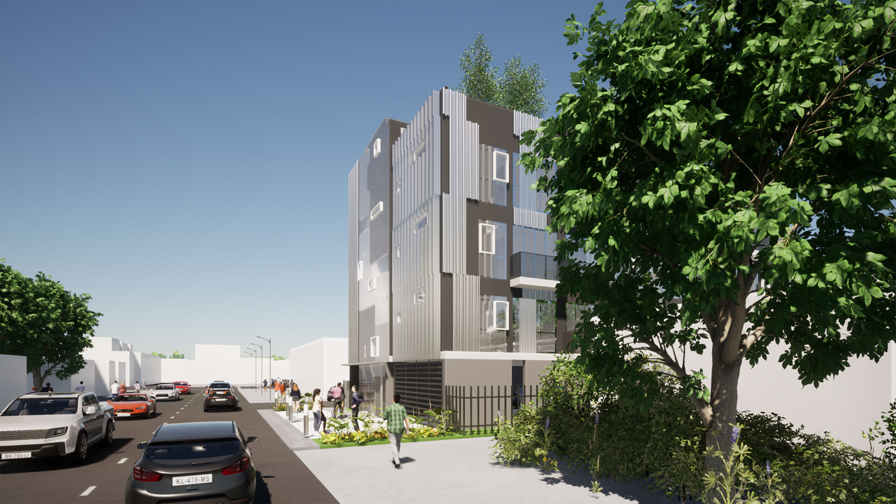
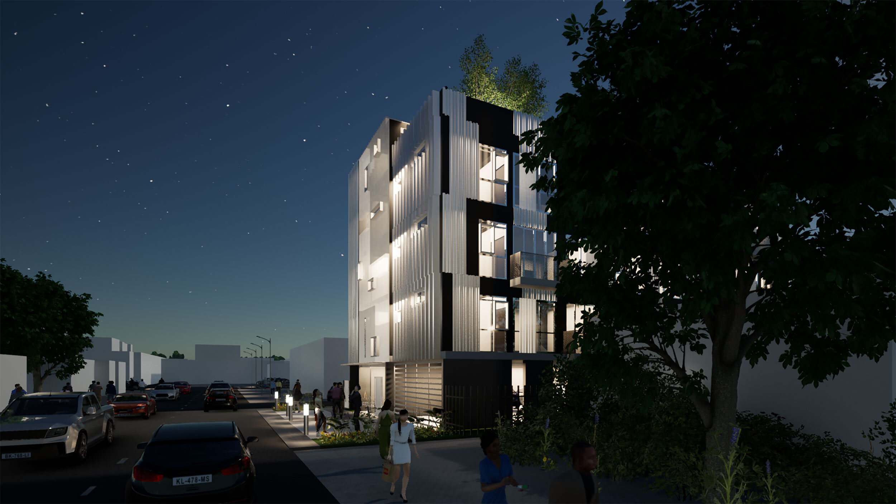
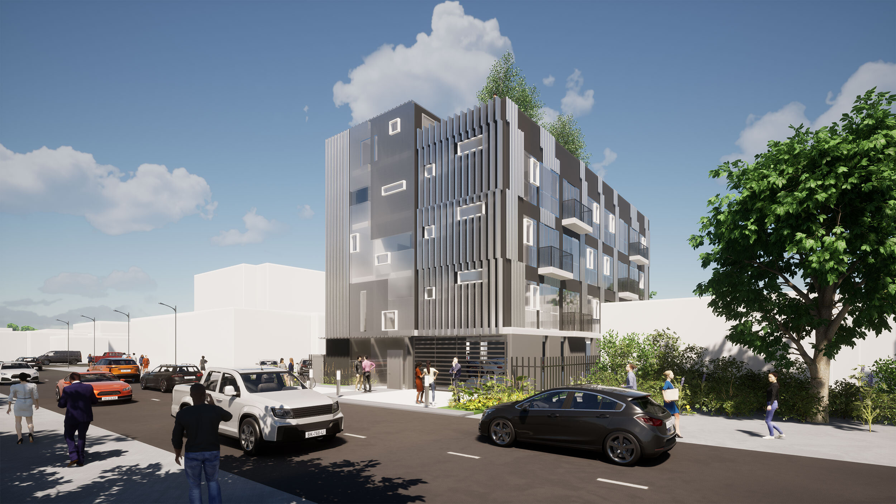
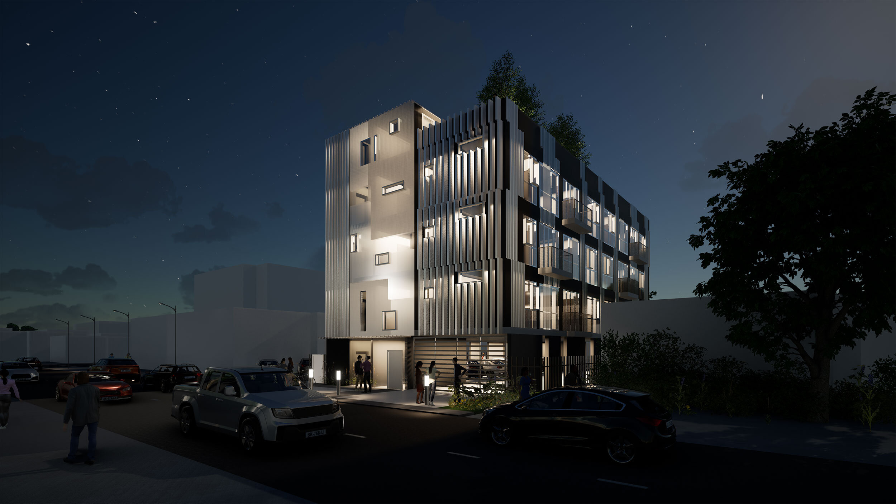
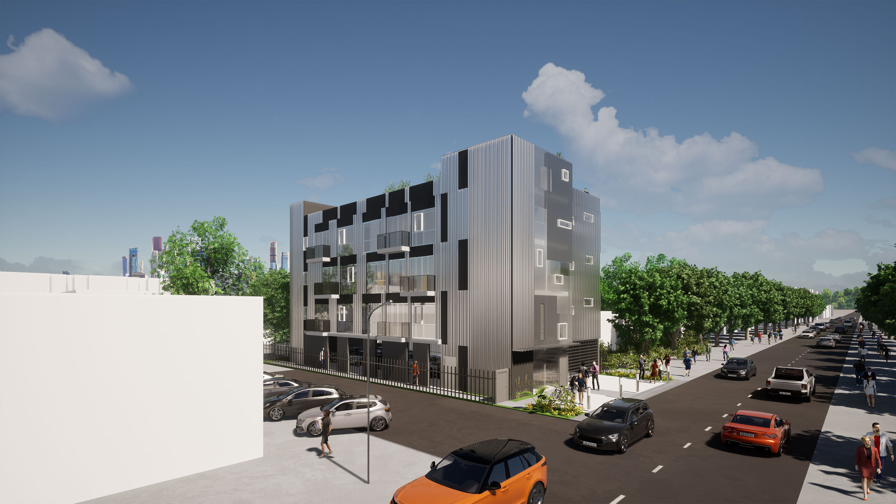
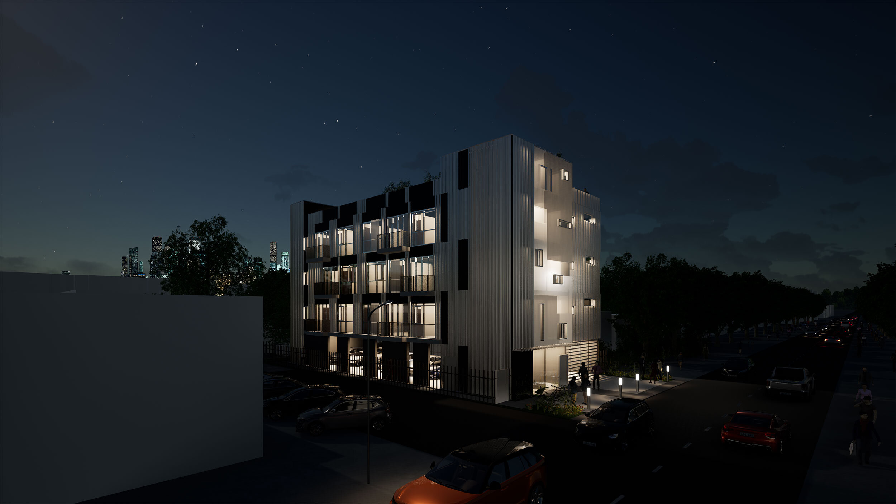
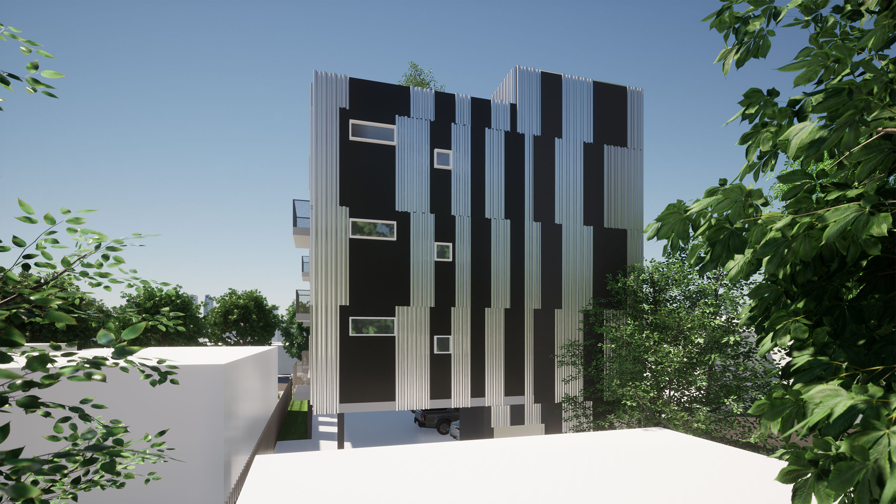
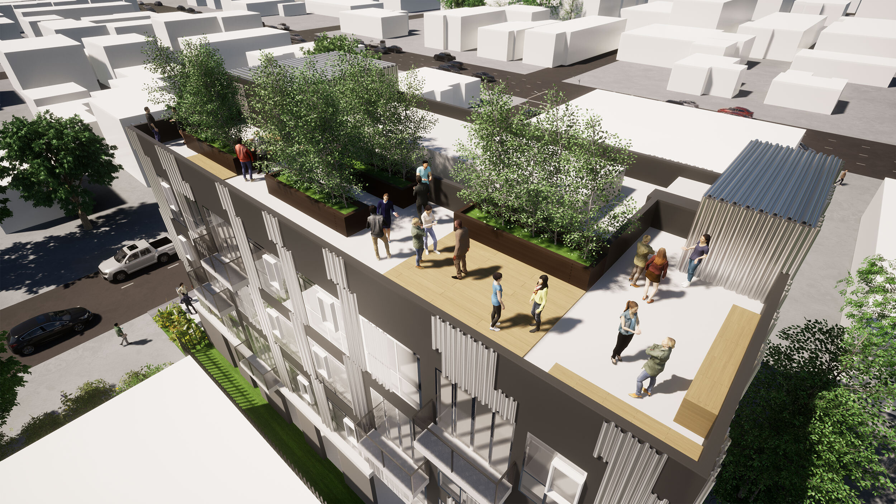
How to successfully develop a Modern, High-Tech multi-family apartment in L.A. despite a small footprint and competing budget priorities?
Location: Palms, Los Angeles, California
Program: Multi-Family Residence
Area: 21,000ft² (1,950m²)
Status: Design Development
Story
Charnock Apartments is a development in West Los Angeles. The developer faced a unique challenge when they purchased this infill site on the west side of the city at the start of the pandemic. The neighborhood is seeing an influx of tech industry professionals moving in, and there is growing demand for high quality housing close to the Westside’s public transportation. The future tenants were interested in having amenities and a design quality that matched their lifestyles. The developer wanted the maximum number of units while maintaining a comfortable, contemporary unit arrangement with access to a roof deck to enjoy the surrounding vistas.
Challenge
While the site had been rezoned to allow more density, the existing footprint had been a narrow single-family lot that presented some zoning challenges. The high demand for parking with each unit and access to daylight were two competing priorities; additionally, the changing demographic and required development speed called for a “by-right” development. This avoids the lengthy process of variances or conditional use of zoning procedures that can usually take several years for successful permit approvals.
Solution
We created a series of inset “Juliet” balconies within the narrow footprint, to provide access to the outdoors while preserving the depths of the apartments. The balconies and use of different materials created an attractive, modern façade inspired by the high-tech demands of the area.
To satisfy the parking requirements and also meet the developer’s budget objectives, we used a “half-tucked” parking garage where half was open air and the other half was in the basement. This alleviated expensive excavation costs, while also solving several grading issues, including removal and recompaction of the top layers of the soil. This arrangement also allowed us to maximize the floor-to-floor height between units, thus increasing the number of units available for the project.
Together, these strategies helped us translate the developer’s big dreams onto a small L.A. site and create an attractive and modern living space for a growing neighborhood.


