Glyndon Residence
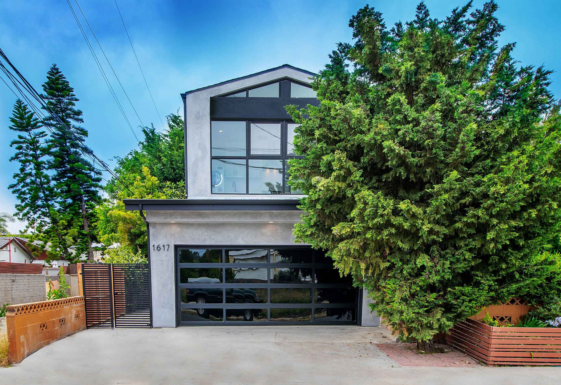
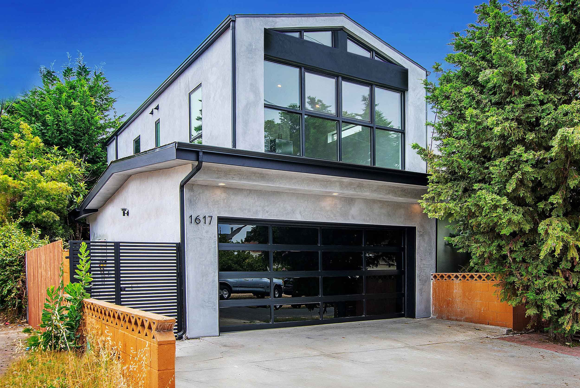
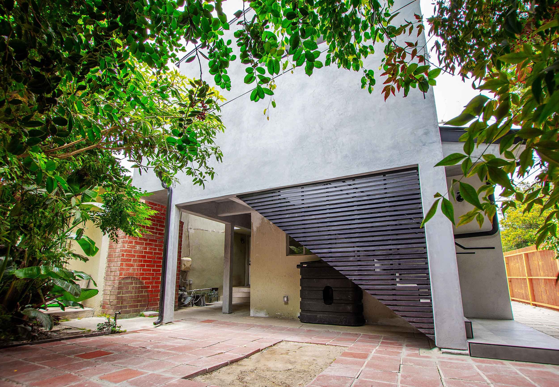
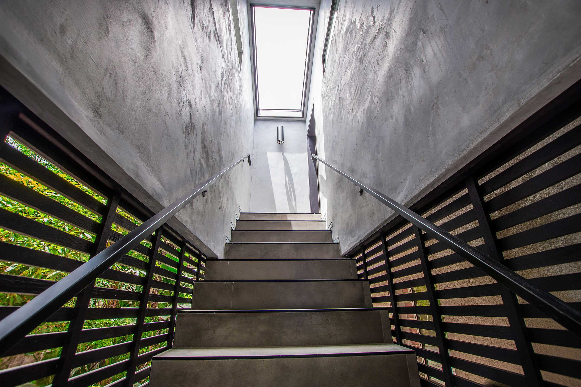
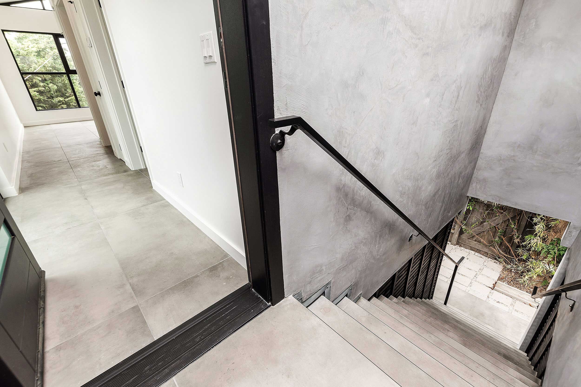
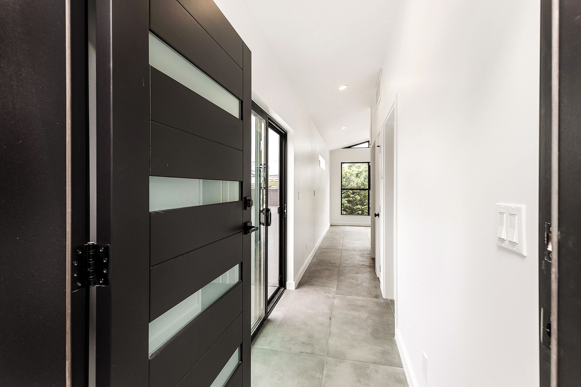
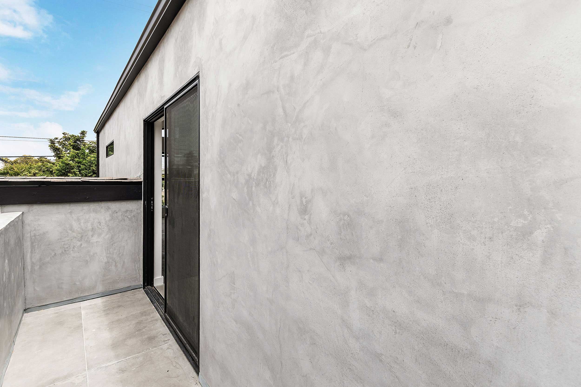
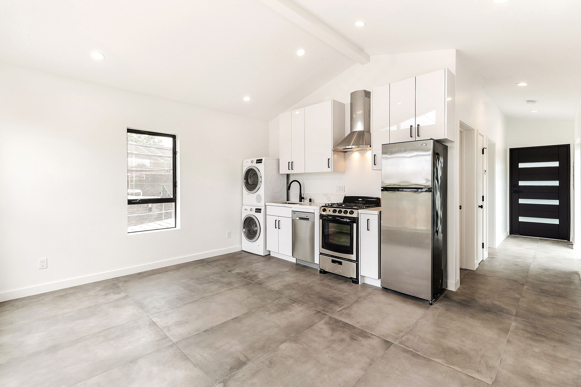
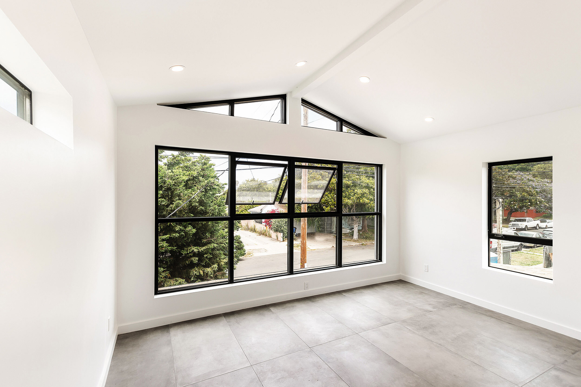
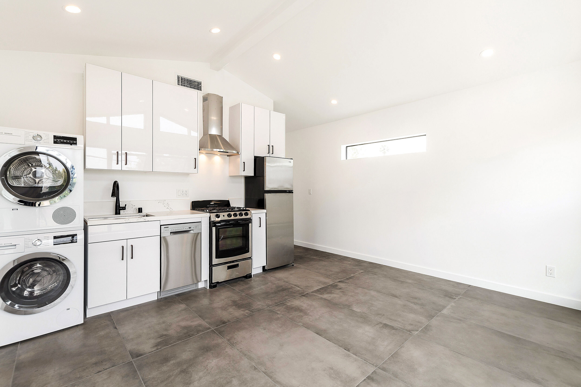
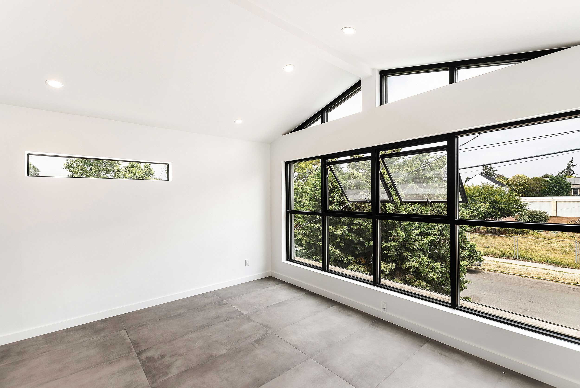
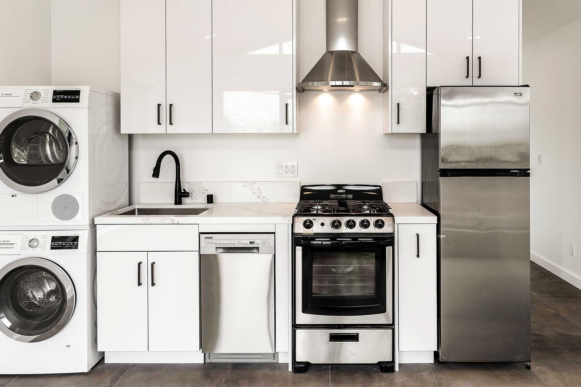
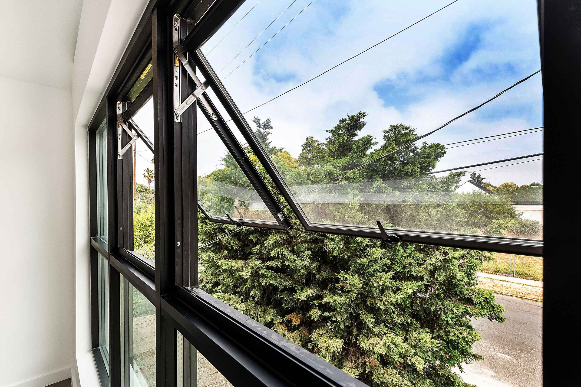
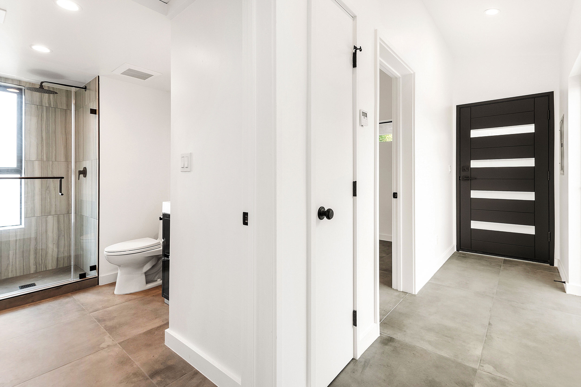
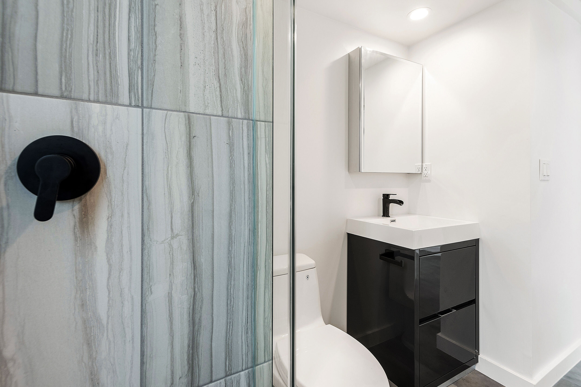
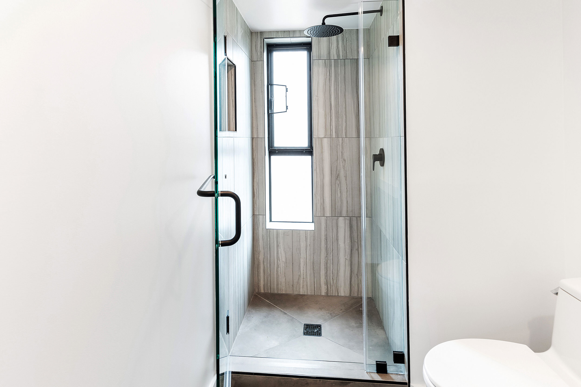
Location: Venice, Los Angeles, Ca
Program: Residential
Area: 835ft² (78m²)
Status: Completed
Glyndon Residence is an accessory dwelling unit comprising a bedroom, bathroom, and kitchenette.
The existing building is a one-story single-family house with a two-car garage. We consider how could we combine the original bungalow design and propose different prospects for the building's future. Finally, we provision an additional unit located above the existing building.
A path is created on the side of the house, connecting the courtyard at the rear. In the backyard, we use a semi-outdoor staircase leading to the additional unit on the second floor. When the door is opened on the second floor, one is welcomed with a large storefront window, providing transparent, bright lighting, and a broad view. Black and gray tones are used on the facade to integrate the building with the existing structure. The additional unit creates a synthesis between the original ranch-style home, and its contemporary counterpart. It also provides various possibilities for the life of the owner.


