U-Hotel
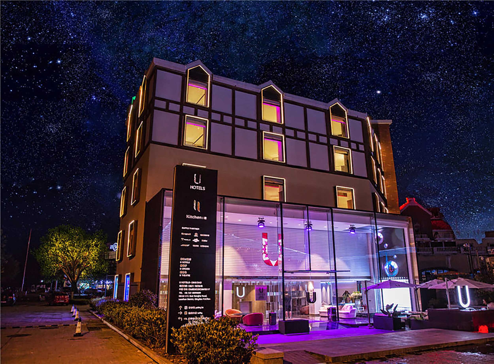
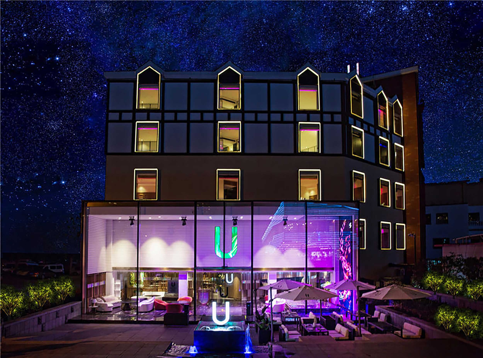
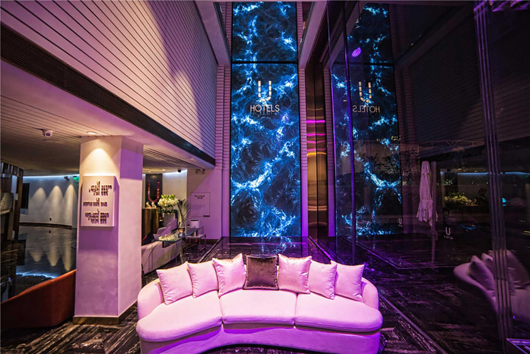
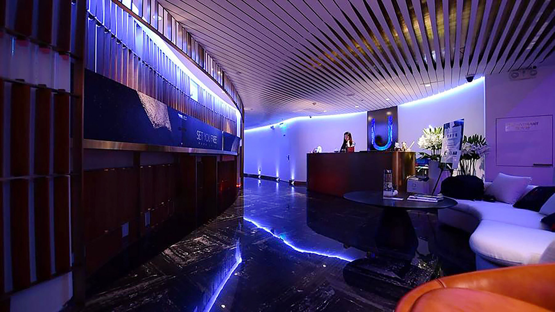
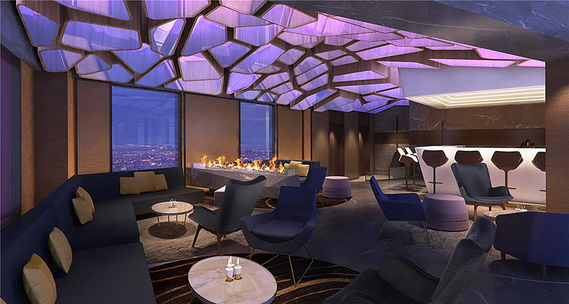
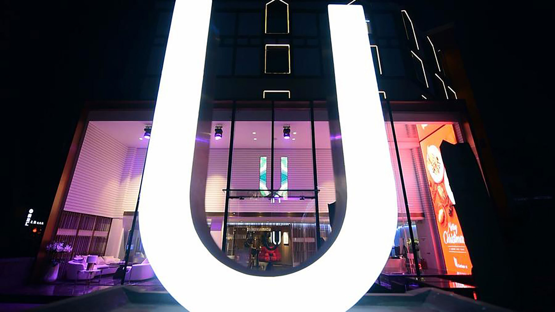
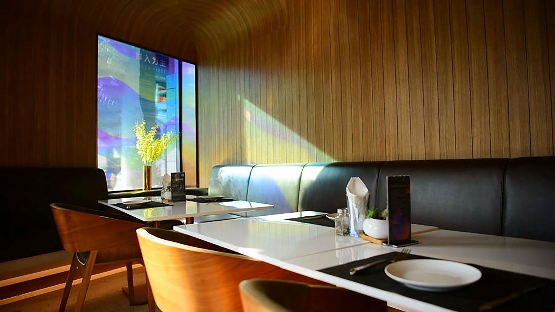
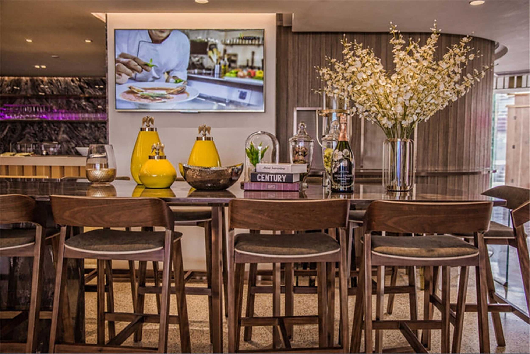
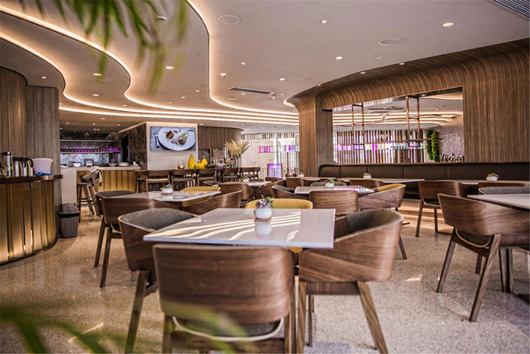
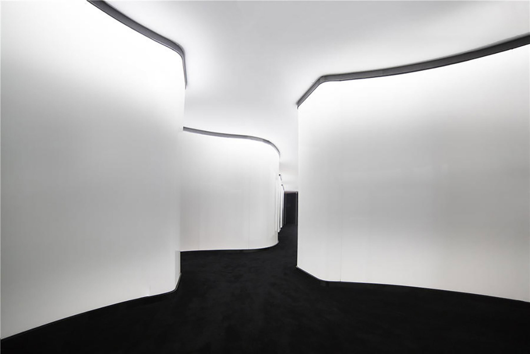
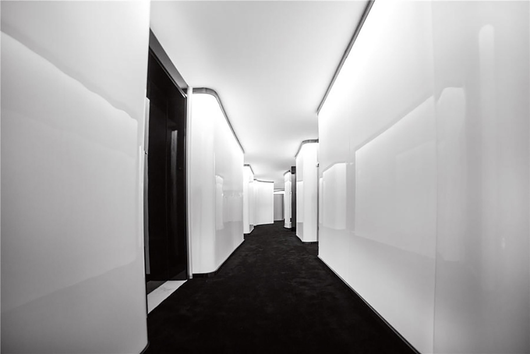
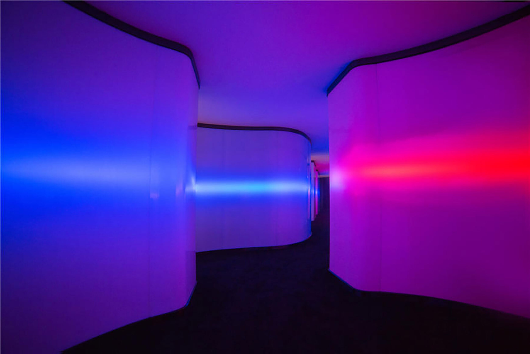
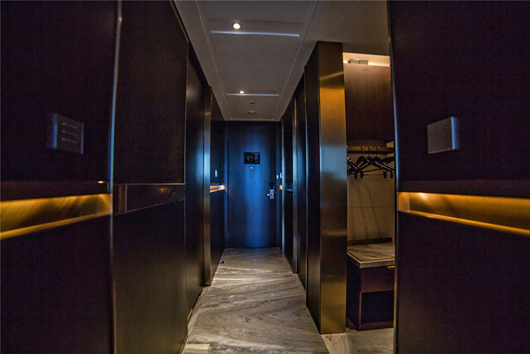
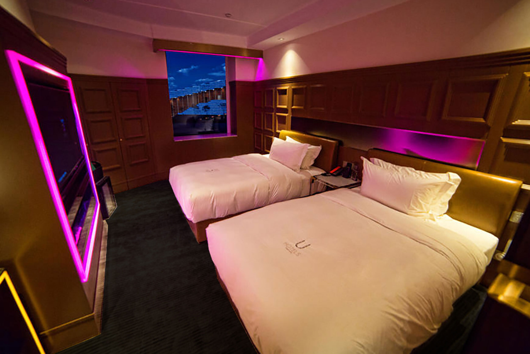
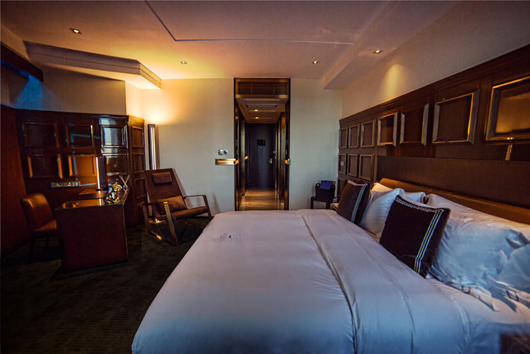
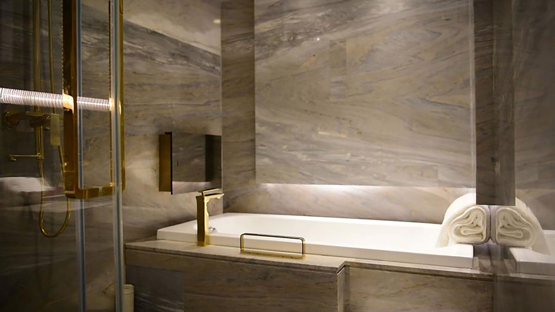
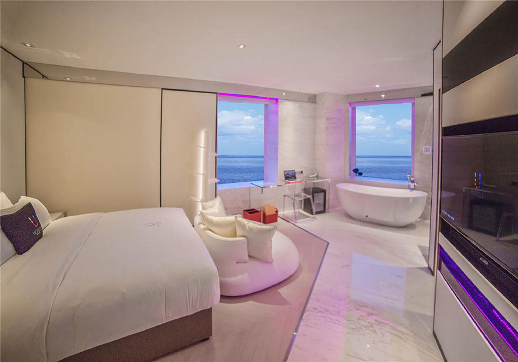
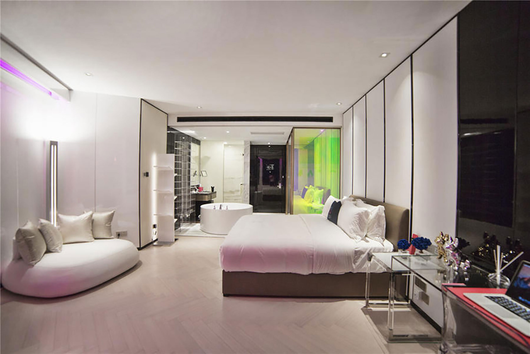
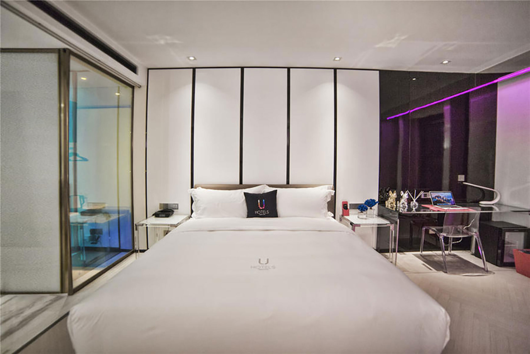
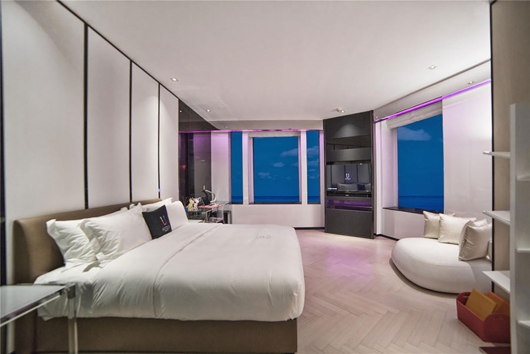
HOW TO CREATE A BOUTIQUE HOTEL THAT CELEBRATES LOCAL HISTORY, AND A YOUTHFUL DEMOGRAPHIC?
Location: Qingdao, China
Client: U Hotel
Program: Boutique Urban Hotel
Area: 35,800ft² (3,325m²) / 45 Guestrooms
Status: Completed
Design Architect: Burgeoning Architects | Avatar Studio
Story
U-Hotel is a small, boutique hotelier that was interested in creating a conversion hotel within Qingdao’s Pacific waterfront district. The hotel sought to reach out to both business travelers as well as young resort travelers who are drawn to the area’s rich history. The goal was to work with an existing ‘character building’ created in a german alpine style, while accommodating the various hotel functions and guest experiences.
Challenge
Due to the old character of the hotel, there were challenging existing façade geometries, together with separate building areas, that created circuitous and non-linear functional conditions for the operator. In addition, the style of the ‘youthful’ hotel needed to be balanced with the historic building character, while also providing the various amenities required by business travelers.
Solution
We began studying the various room characters, and came up with a ‘non-linear’ way of arranging spaces. By harnessing the uniqueness of different room environments, we celebrated the idea that ‘no two hotel rooms are the same.’ In addition, by modeling our building in 3D, we were able to find various efficiencies and functional adjacencies that were needed by the operator to properly set up: housekeeping, room circulation, room service, and connection to the roof terrace. By working hand-in-hand with the developer and end user, we were able to model the functional requirements, while visualizing the character and brand that ultimately allowed the success of this project to resonate with diverse customers.


