TKB Restaurant & Bakery
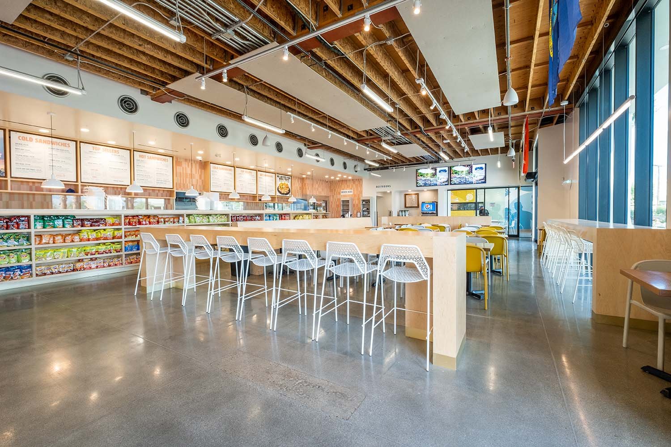
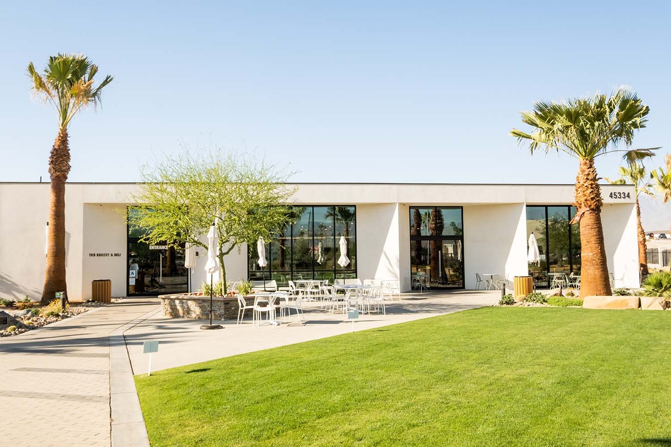
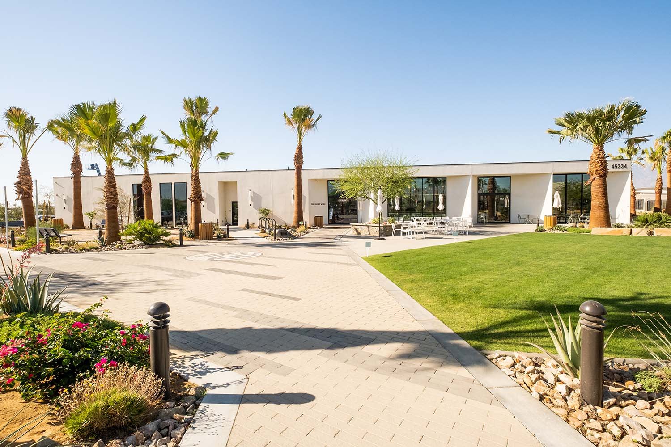
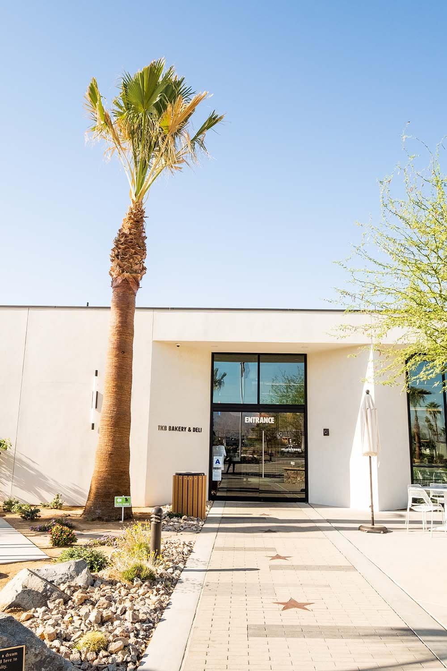
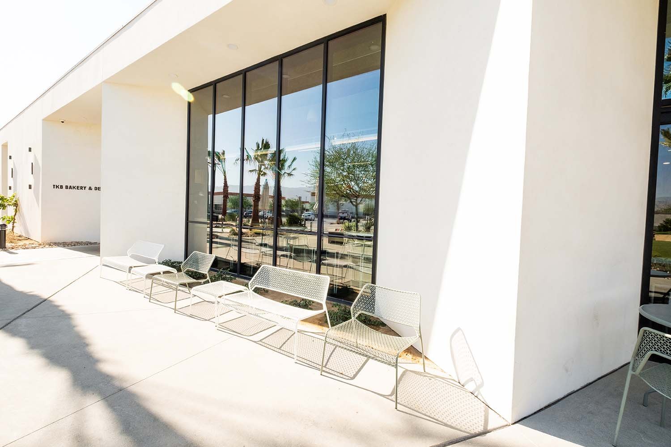
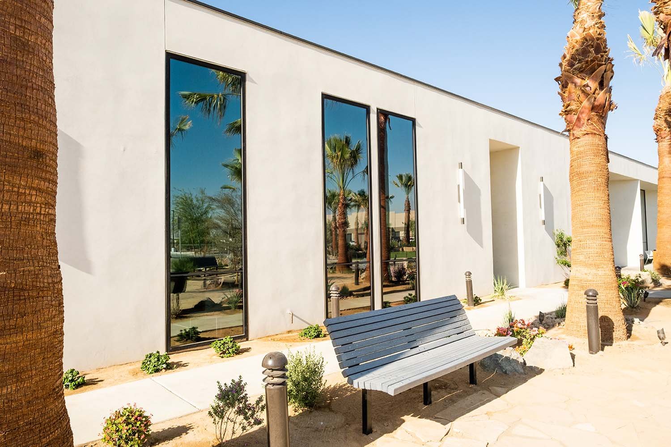
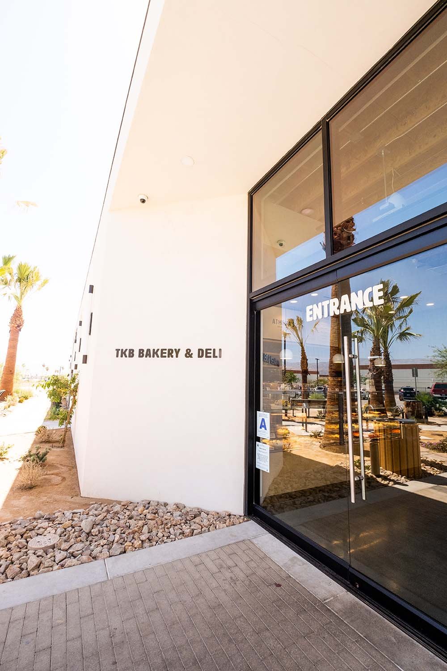
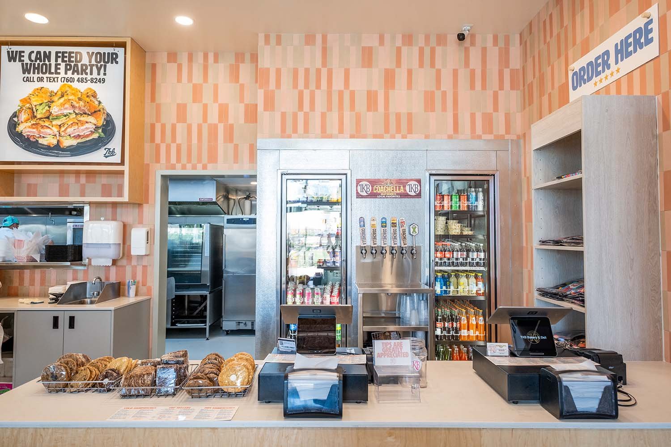
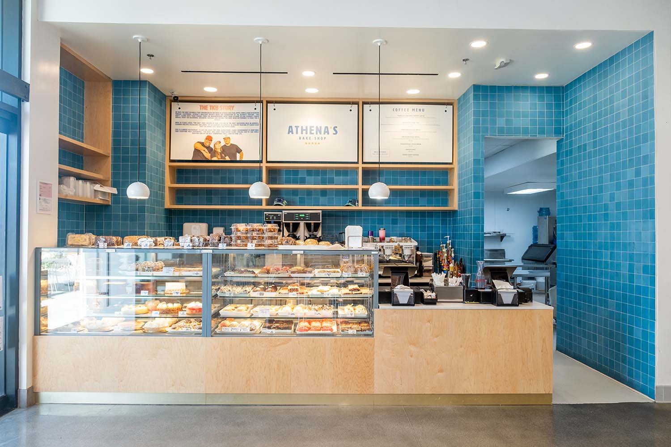
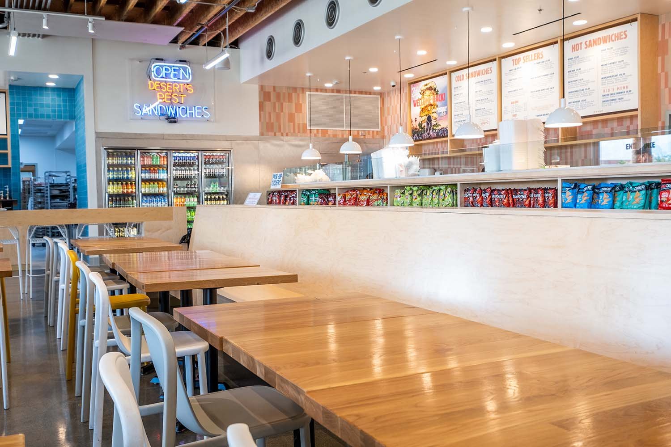
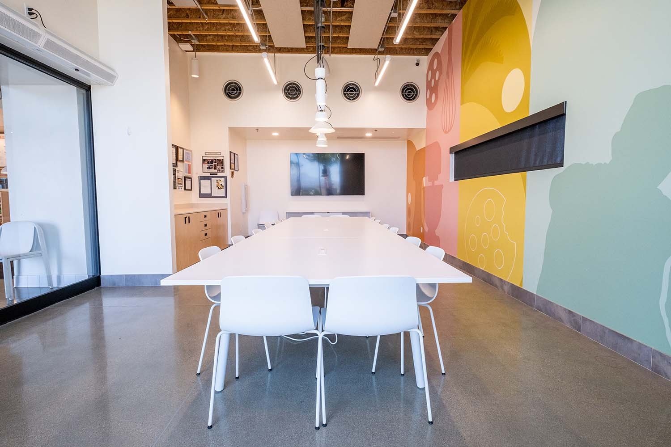
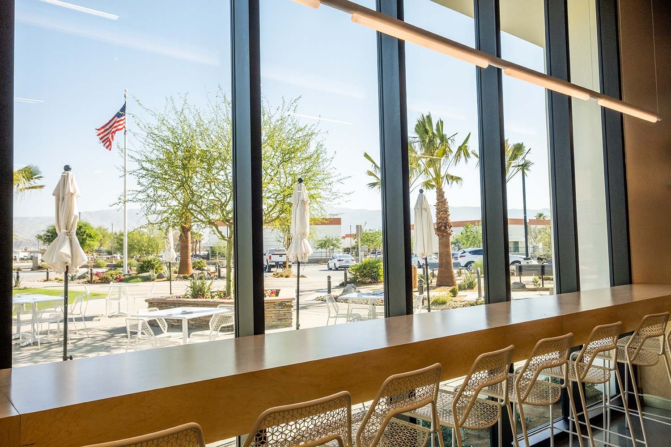
How to build an oasis in the desert?
Location: Indio, California
Client: TKB
Program: Restaurant & Distribution
Area: 9,800 Sq.Ft. (980 Sq.M.)
Status: Completed
Consultants: Workpoint Engineering (Structural), Khalifeh (Mep), Heptagon Seven (Civil), Project Links (Landscape Architect), Irc (Food Services)
Story
TKB Bakery & Deli is ranked among the top 10 restaurants in the USA by Yelp. This family owned-bakery was quickly outgrowing their existing worn out building, and were in search of a new building to expand their business and advance their impressive legacy.
Athena and Paul started the TKB Bakery with their three kids in 1991. They found their calling in preparing delicious sandwiches and pastries known for their quality ingredients and bold flavors. As time passed, the existing building became too small to meet the increasing demand; the space became inefficient and at times even unusable when there were power outages. The family knew a new building would resolve their operation problems, build their customer base, and develop their brand identity. Similar to their homey goods, their goal was to create an atmosphere that was fun and easygoing that would encourage every customer–locals and tourists–to feel like part of the community.
Challenge
This was the family’s first experience hiring an architect and, because they are a large family, there was an effort to coordinate various opinions and agree on important decisions. What united our team and their family was recognizing that the priority was designing a building that would establish and preserve the family’s legacy.
It was important to design a new space that was unique and use new technology to streamline production and productivity as their business expanded. The site was an important rest stop between states and they wanted to use their restaurant to be a welcoming place for all visitors.
This project would be an exercise in meeting the client’s business aspirations and financial constraints.
Solution
We decided the best way to take all the family member’s opinions into consideration was to hold ‘visioning workshops.’ We provided whiteboards ‘mirroring’ their thoughts to better understand their visions and concerns. We gathered their collective feedback and began organizing them as a guiding design principle that allowed the family to see how their thoughts influenced the architecture and design of the space.
We began studying similar desert communities and developed a series of precedent studies to discuss with the client. We showcased examples of projects that utilized new and old technologies to temper the harsh demands of the arid desert climate, while maintaining a relatively low energy budget. We also analyzed similar food facilities throughout the US and explored how these new ideas could be adopted into their future building.
For TKB, the community is integral to the success of their business. The surrounding Coachella Valley is renowned for their popular music festivals and agriculture. Therefore we created a park-like campus for the restaurant where patrons could gather and be welcomed to their local desert ecosystems by showcasing Date Palms and native flora. We created ample parking, shade areas, and a common dining room that allowed the bustling activity to flow in and out of the building. We invite the community in by visually connecting the indoor and outdoor spaces with large glass expanses; this way, patrons in the casual bar, conference room, or dog park can all feel part of the same neighborhood and enjoy the space's flexibility to meet their needs.
We also addressed budget concerts by moderating several rounds of preconstruction services with local general contractors; this allowed us to understand the most current dynamics and pricing options available for the project. Labor was a difficult issue to address in the desert, by working directly with contractors early on, we were able to target a variety of value engineering options. For example, examining framing and exterior enclosures we were able to achieve substantial cost savings over traditional project methods. We were pleased to discover that the options we explored yielded nearly 66% in cost savings compared to a traditional concrete tiltup building that is common in the area.


